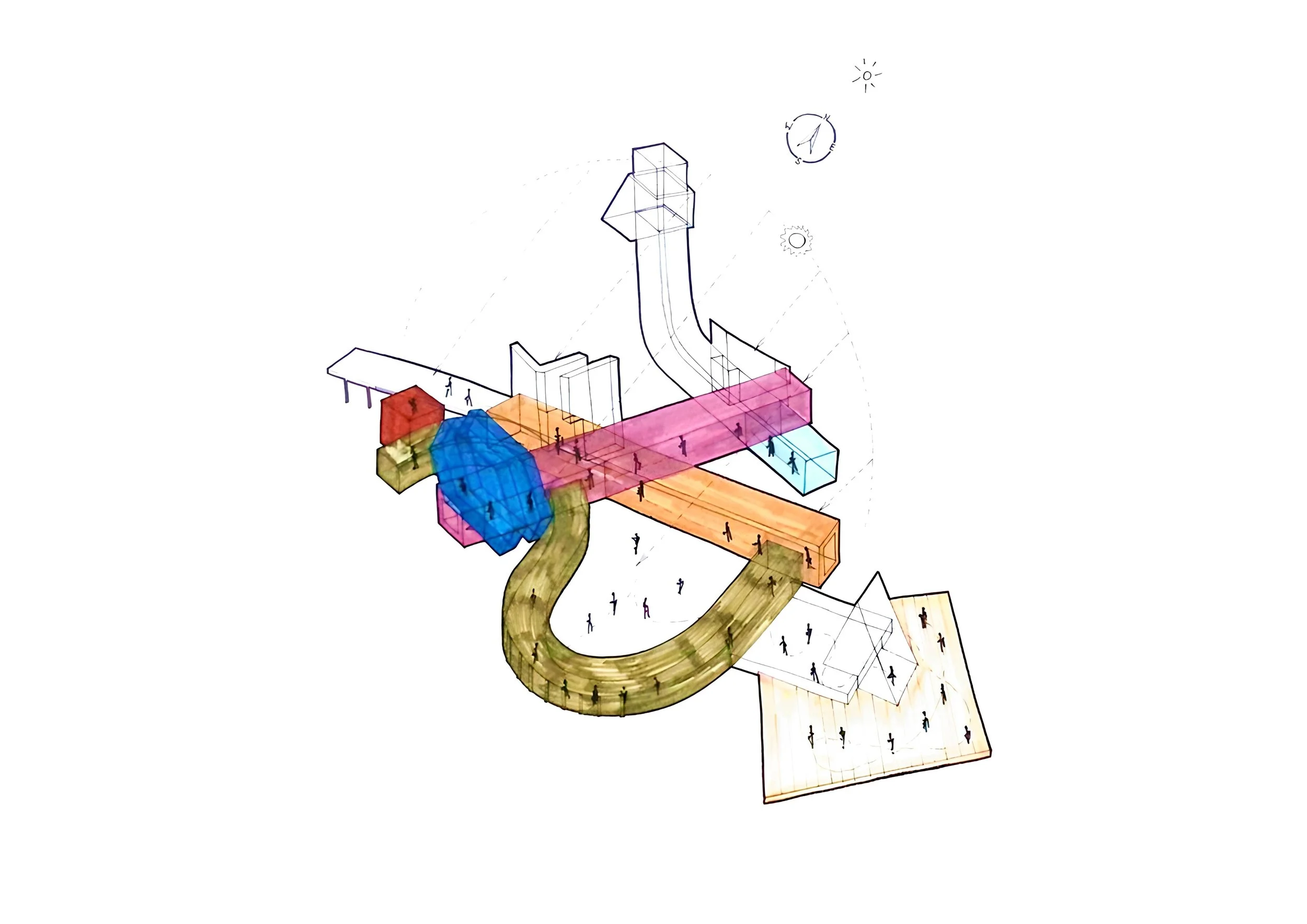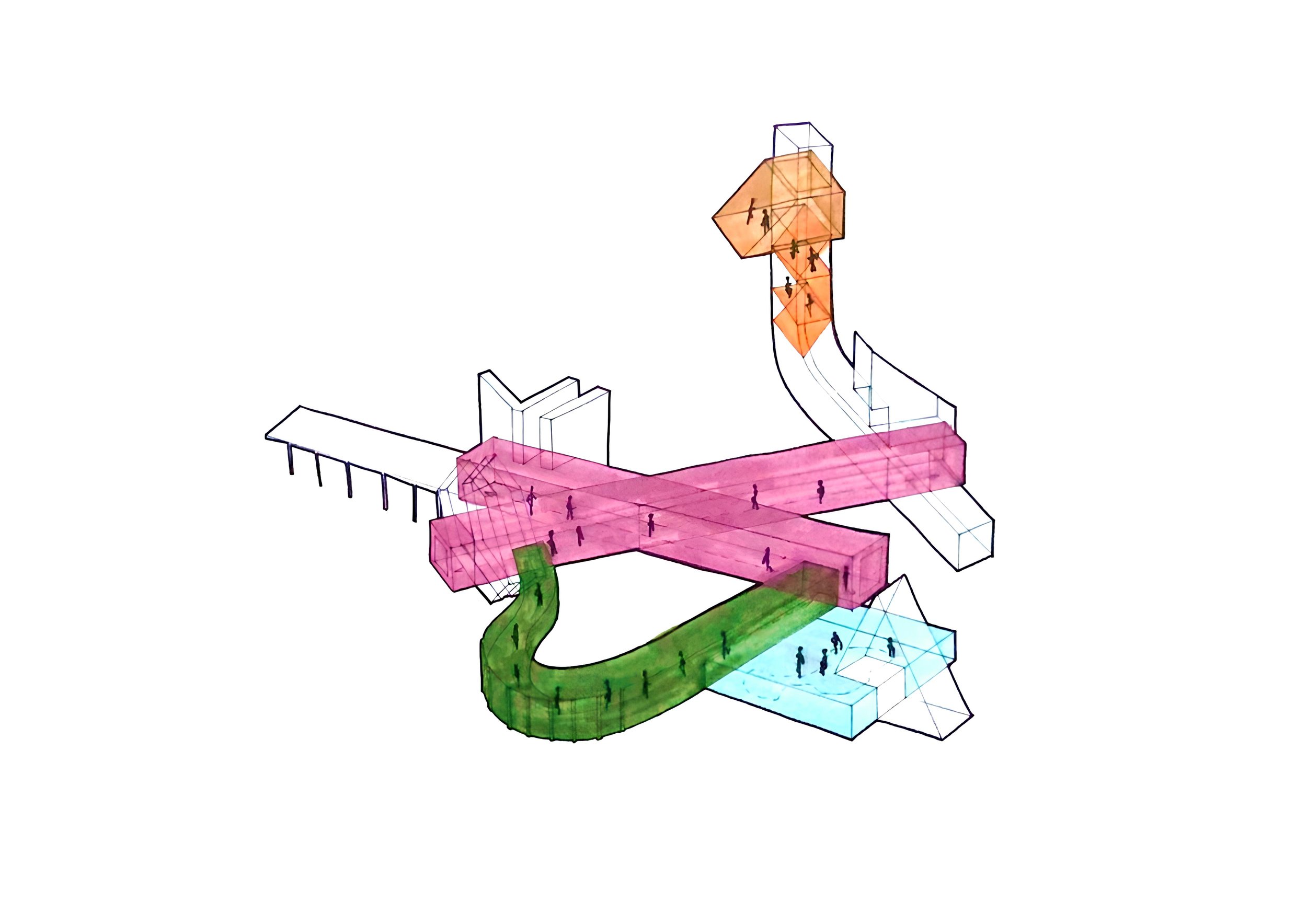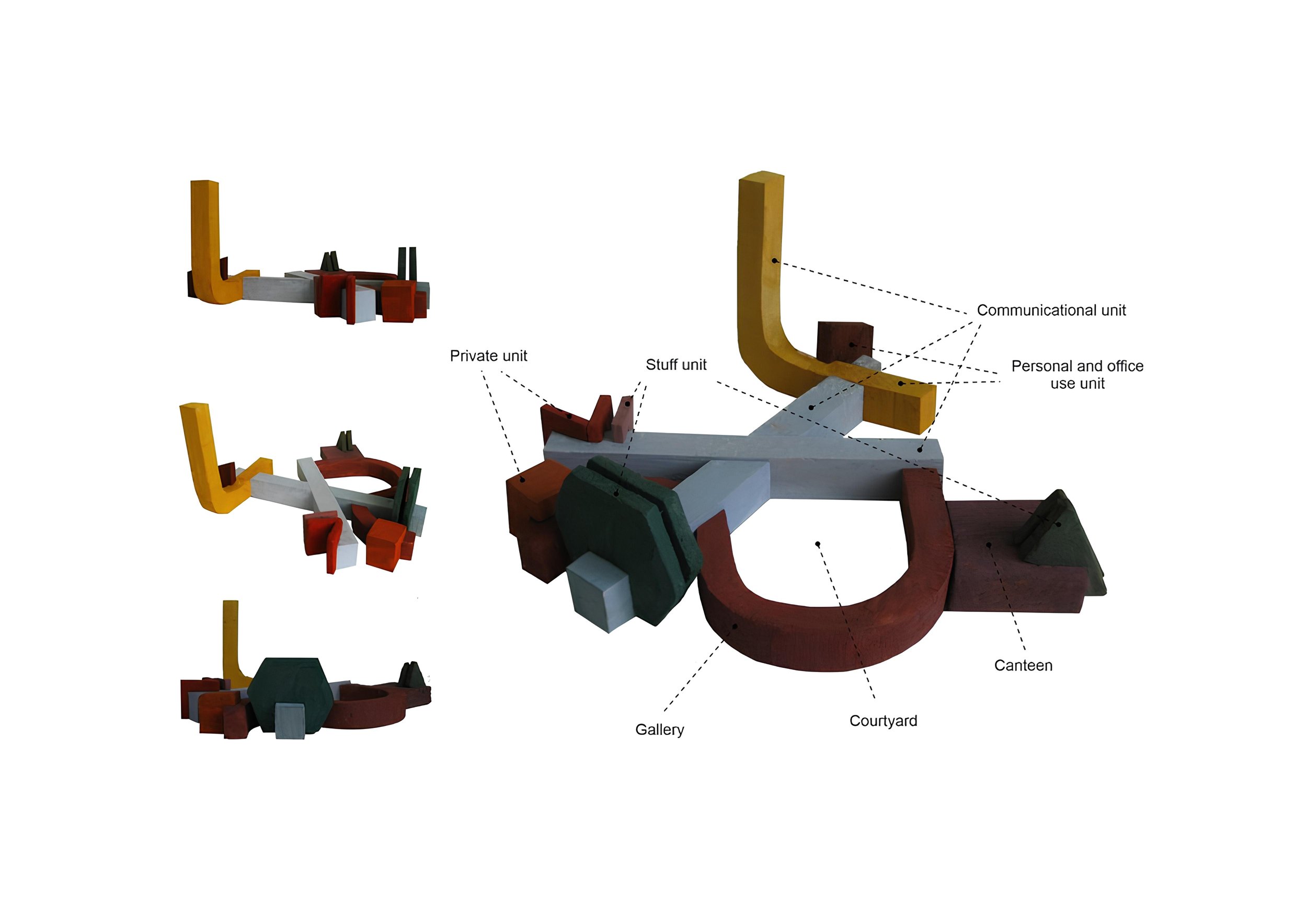Concept
Analysis
Context
Master plan
Functional programm
Section
Evolution of architectural complex
Day mode
Night mode
Winter mode
Summer mode
Axonometry
View of the courtyard
Ground flor plan
First flor plan
Program
North facade
South facade
Western facade
Eastern facade
Project date: 2022
Type: Academic | Thesis
Tutor: Egor Orlov
Author: Innara Nazaralieva
Institute: Peoples' Friendship University of Russia
Course: 3
Theme: individual house
Diploma:
2nd place diploma. International professional competition NOPRIZ for the best project - 2023. Nomination: Best project of multi-apartment and single-family residential buildings. Student category, 2023
























